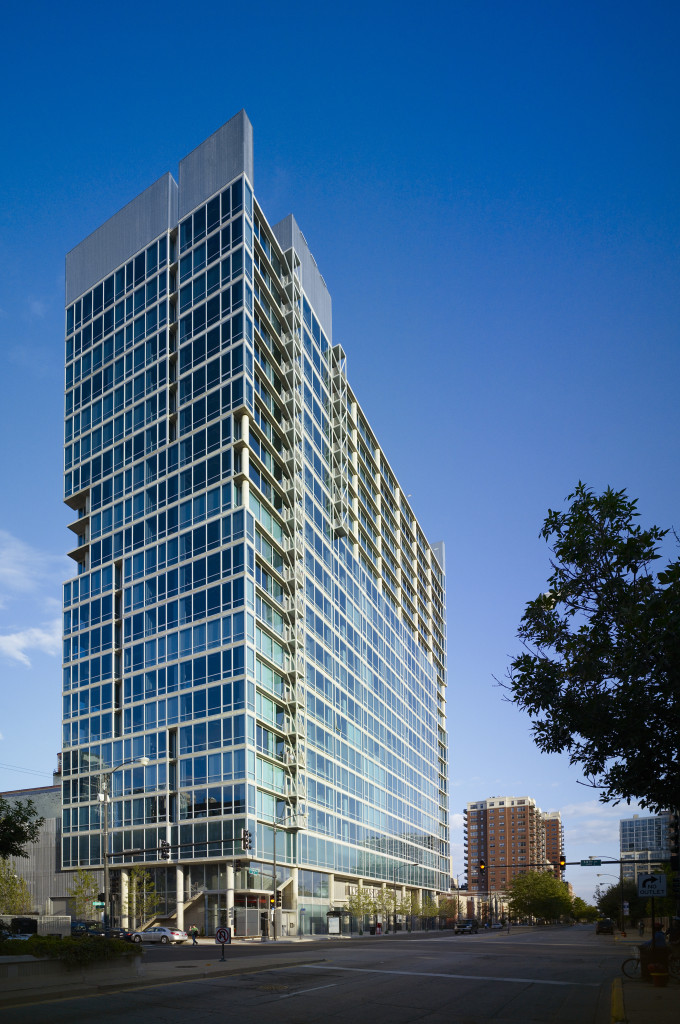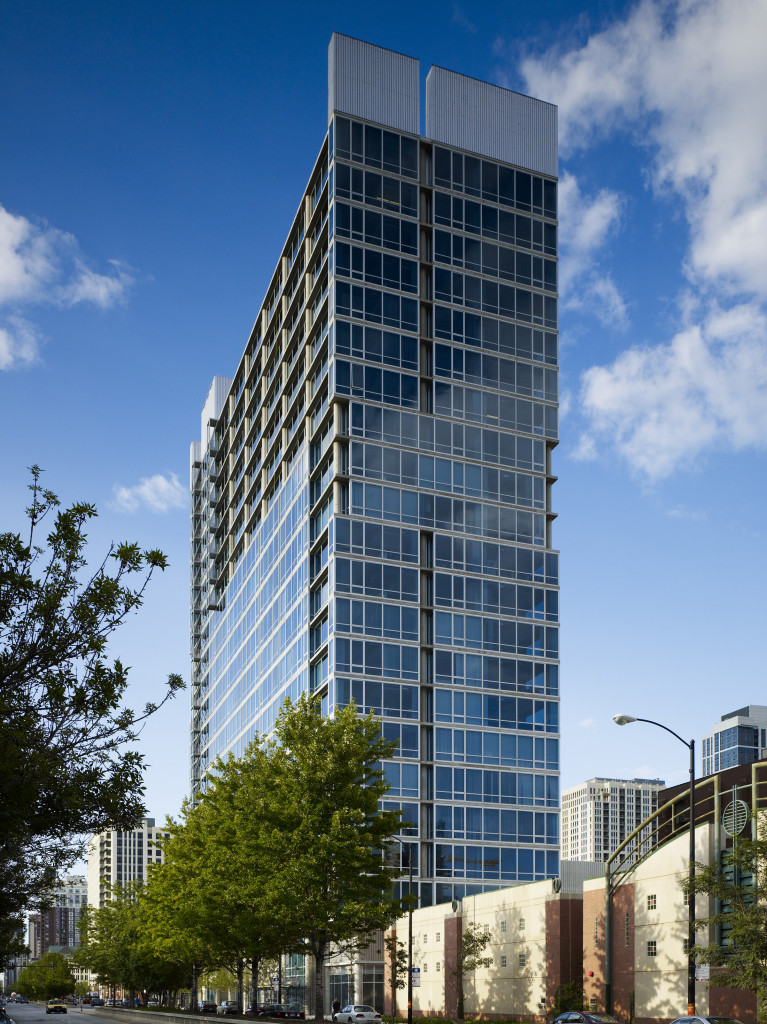

A 21-floor mixed use concrete building including first floor retail, above ground parking deck, 17 floors of apartment space, and green rooftop terrace totaling 350,000 square feet in area. Design highlights include architecturally exposed concrete stairs, sloped concrete columns, and a steel balcony system.
Chicago, IL
Architect:
Valerio Dewalt Train
Privacy Policy
This site is protected by reCAPTCHA; the Google Privacy Policy and Terms of Service apply.
