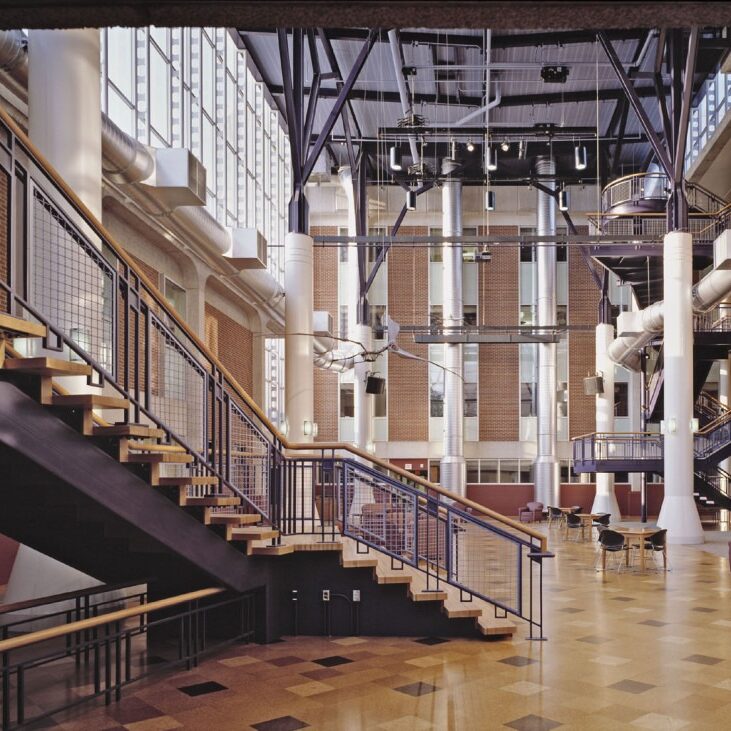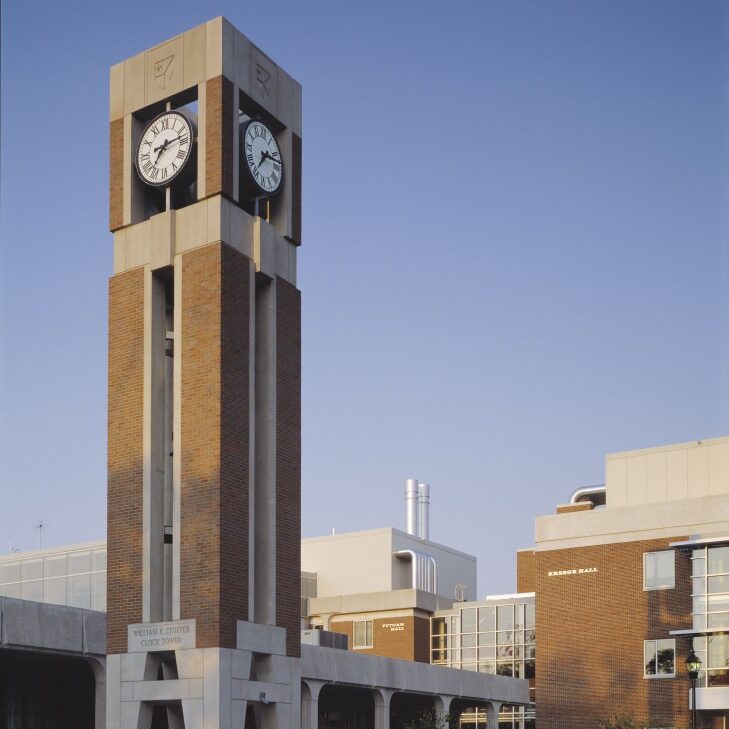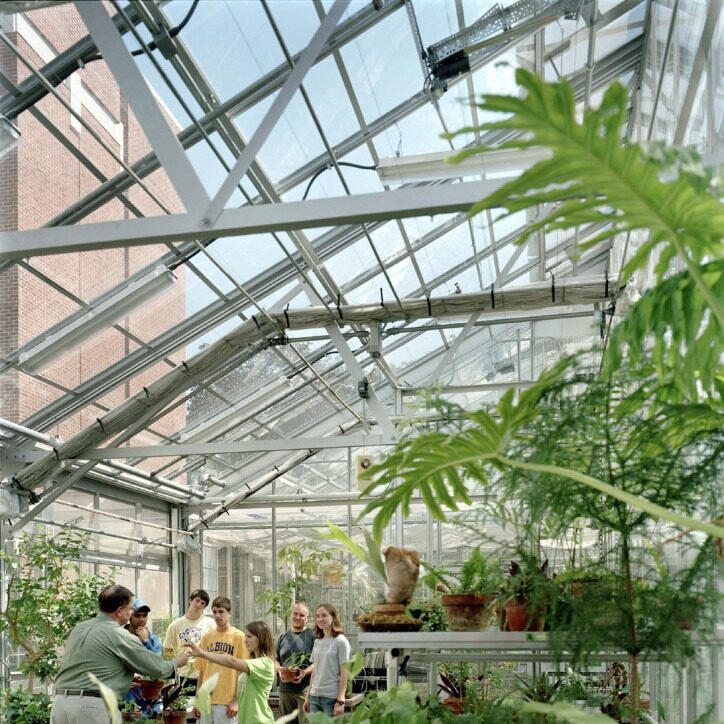


The Science Complex at Albion College, Albion, MI was a project consisting of the renovation of three existing classroom/lab buildings with the construction of a new state of the art lab structure and green house. There is approximately 85,000 sq. ft. of renovation and 64,000 sq. ft. of new construction. The four building complex is connected through a large glass atrium allowing for a large indoor space with outdoor qualities. The building houses biology, chemistry, geology, math/computer science, and physics.
The Science Complex is a LEED Silver certified project by the U.S. Green Building Council. The building, which incorporates sustainable materials, is being used as a Living/Learning Center with scientific displays highlighting alternative energy uses. There is a wind turbine solar power collection station and a solar water heating collection station. We are capturing rain water for use in the building and have an Energy Star compliant roofing system. The project was also designed to meet the goals of Project Kaleidoscope (PKAL). It facilitates interdisciplinary research and collaboration and puts science on display.
Albion, MI
Completed 2006
Architect:
MacLachlan, Cornelius & Filoni
Contractor:
Christman Construction
ENR FEED
Privacy Policy
This site is protected by reCAPTCHA; the Google Privacy Policy and Terms of Service apply.
