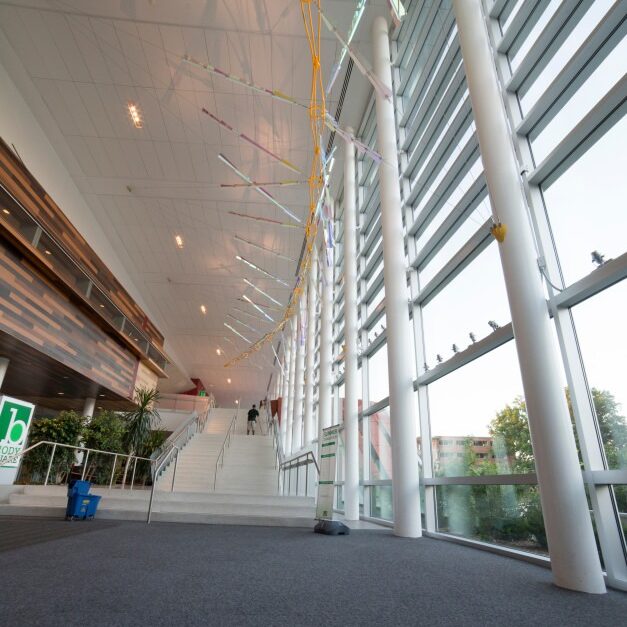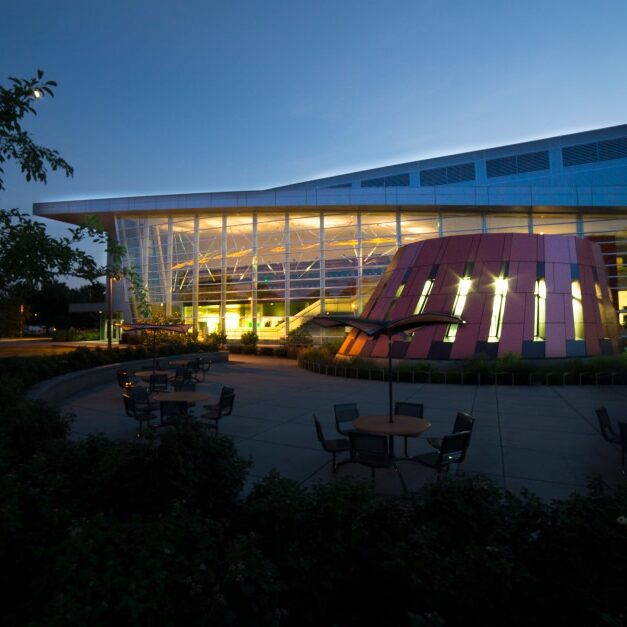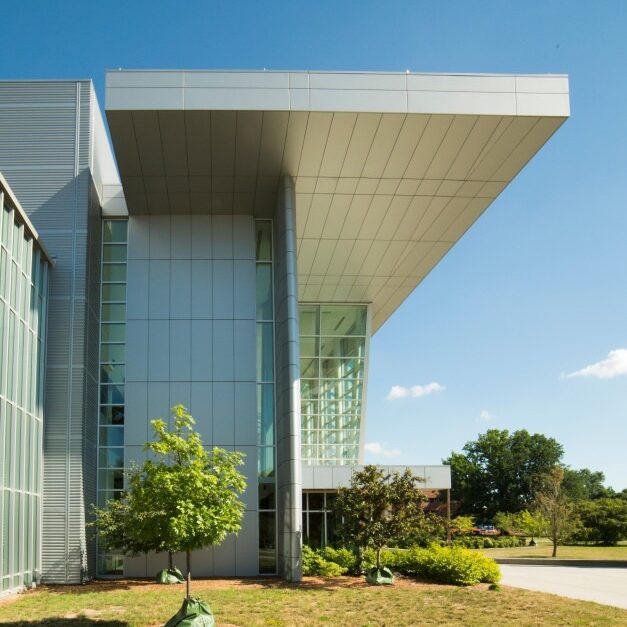


The client’s goal for the project is a dynamic environment celebrating student life while embodying a commitment to accessibility and sustainability.
The new 20,000 sq. ft. addition anchors a neighborhood of six surrounding dormitories. The addition features a two-story atrium/lobby along the east side with a projecting elliptical grotto space.
The existing two-story food service building underwent a complete interior remodeling and re-configuration of the spaces. Occupation of the building was uninterrupted during the school year.
The whole team worked well together with the favorable outcome of completing the project ahead of schedule and under budget.
East Lansing, MI
Completed 2001 & 2010
Architect:
Design Plus, Inc.
Contractor:
Clark Construction
Privacy Policy
This site is protected by reCAPTCHA; the Google Privacy Policy and Terms of Service apply.
