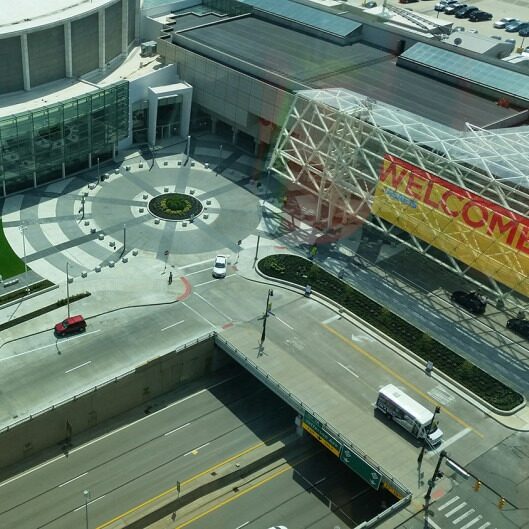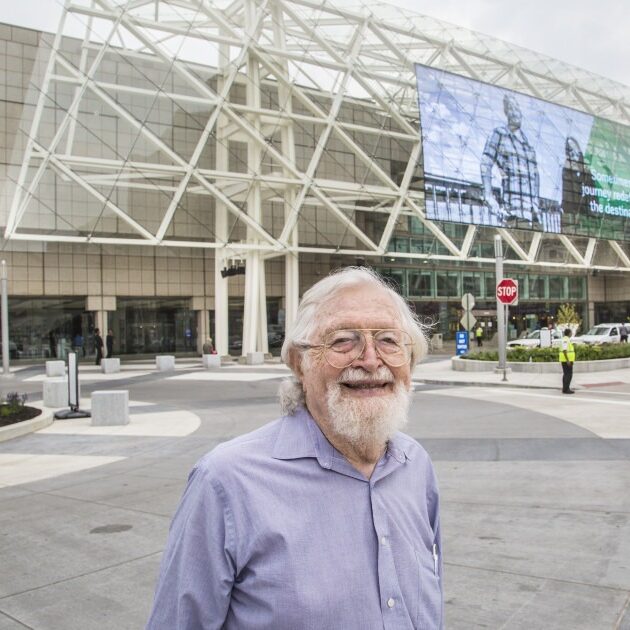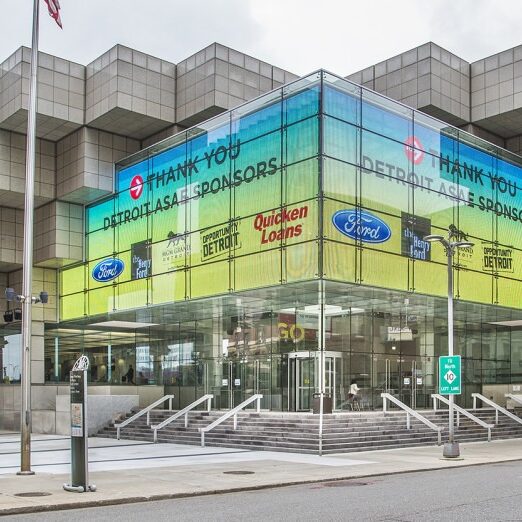


In late December of 2012, Mr. Geoffrey Harrison, President of the SDG Design Group, approached Bob Darvas to study and propose an affordable structural scheme for the planned East Entry Canopy to the COBO Center. An earlier structural scheme was rejected for being far too costly.
There were several major components to the architectural concept. The glass-clad front had to be on the surface of a torus with a minimum span of 180 ft. plus 40 ft. extensions. The members were to project a so-called dia-grid pattern. The glass cladding had to be eccentric to the structure in order to provide space for the large video screen. The glass clad roof extending to the west at the top had to be large enough to provide protection to people traversing toward the main entry doors of Cobo Hall. Finally, the structure had to present a light, visually clear appearance.
Based on our many decades of experience with the design and construction of complex structures, it was quite clear to us that the successful solution required in developing a node, where the rigid (moment) connection of the six crossing members of the dia-grid can be easily accomplished by bolting. This concept allowed us to create a reticulated toroidal shell made up of steel members, fully continuous at the nodes, easily absorbing the bending moments at the nodes from the eccentric weight of the glass and the video screen.
RDA’s design has saved several millions of dollars in construction cost by reducing the structural steel to less than one-third when compared to the earlier scheme and creating an easily constructible structure. As Mr. Harrison commented: “Bob, without your design, the canopy would never have happened.”
Detroit, MI
Completed 2013
Architects:
SDG Design Group
TVS Design Inc.
Rosetti Architects
Fabricators:
Thomas Steel Inc.
Erectors:
Midwest Steel Supply, Inc.
Privacy Policy
This site is protected by reCAPTCHA; the Google Privacy Policy and Terms of Service apply.
