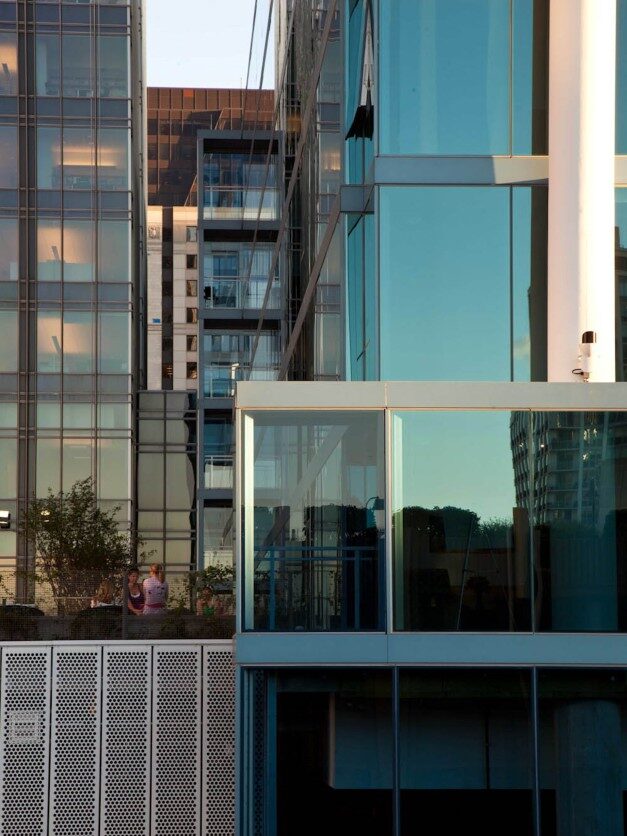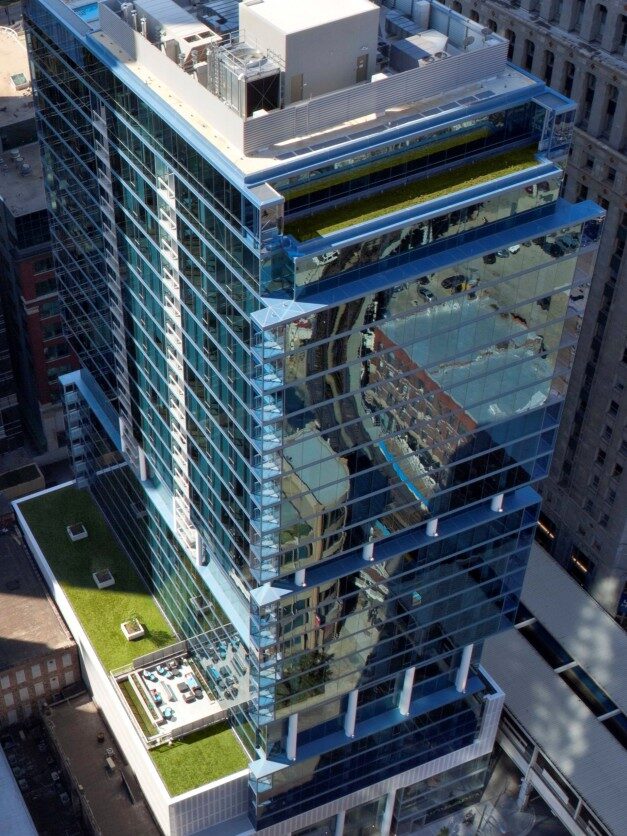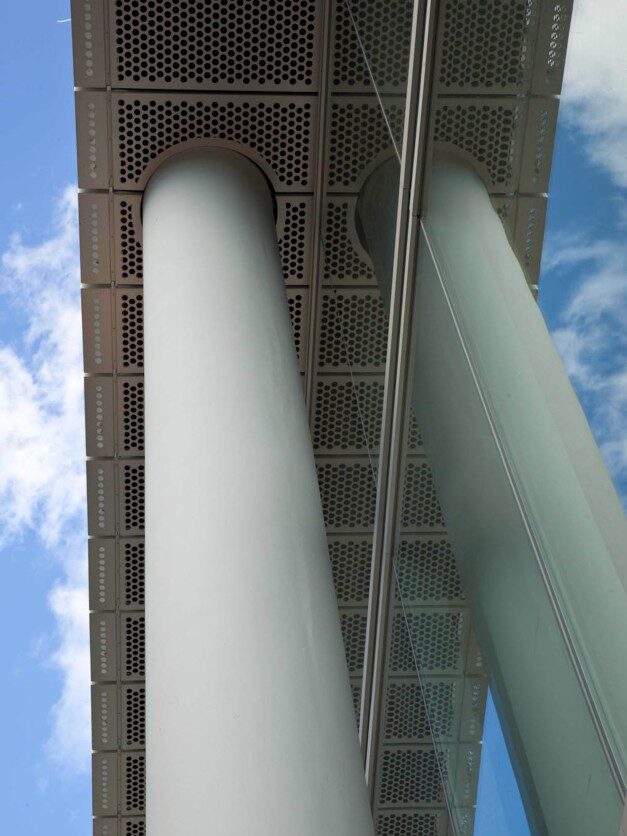


The EnV Tower is a 28 story post-tensioned concrete, mixed-use building in downtown Chicago. The building is composed of retail space on the first floor, office space on the second and third floors, followed by three levels of parking, and finally the remainder of the building with apartments. Included in the corner apartments are balconies that cantilever 13 feet, all done with an 8-inch thick slab and with strict deflection requirements to allow the glass facade to continue on the balconies. Upon completion of the project the contractor noted that the efficiency of the design was so substantial that it saved the owner over $1,000,000 in reinforcing costs. This project is LEED Silver certified.
Chicago, IL
Completed 2010
Architect:
Valerio Dewalt Train
Contractor:
James McHugh Construction Co.
ENR FEED
Privacy Policy
This site is protected by reCAPTCHA; the Google Privacy Policy and Terms of Service apply.
