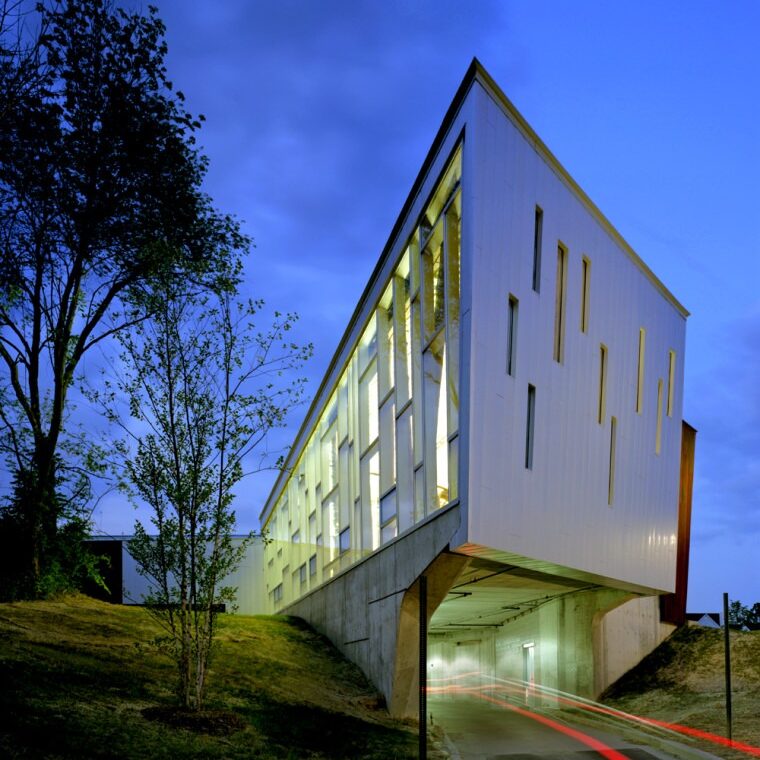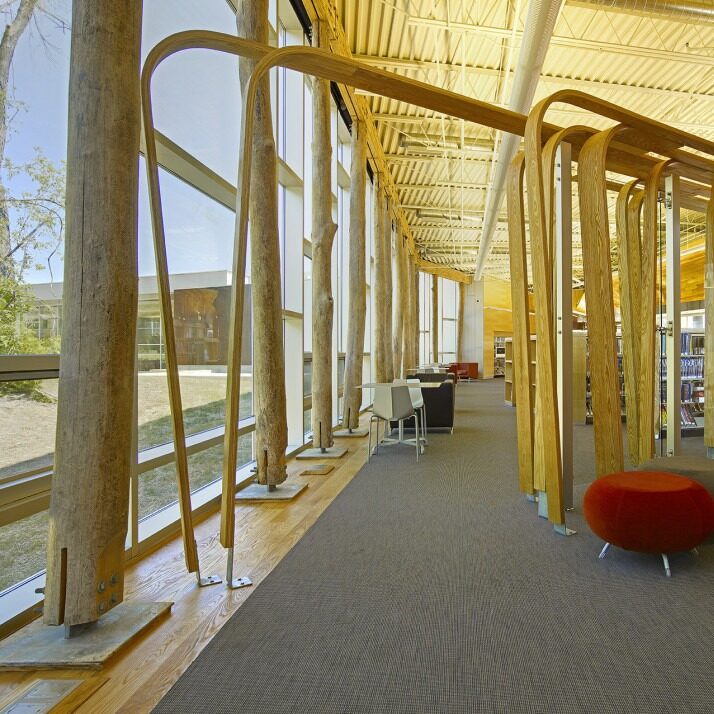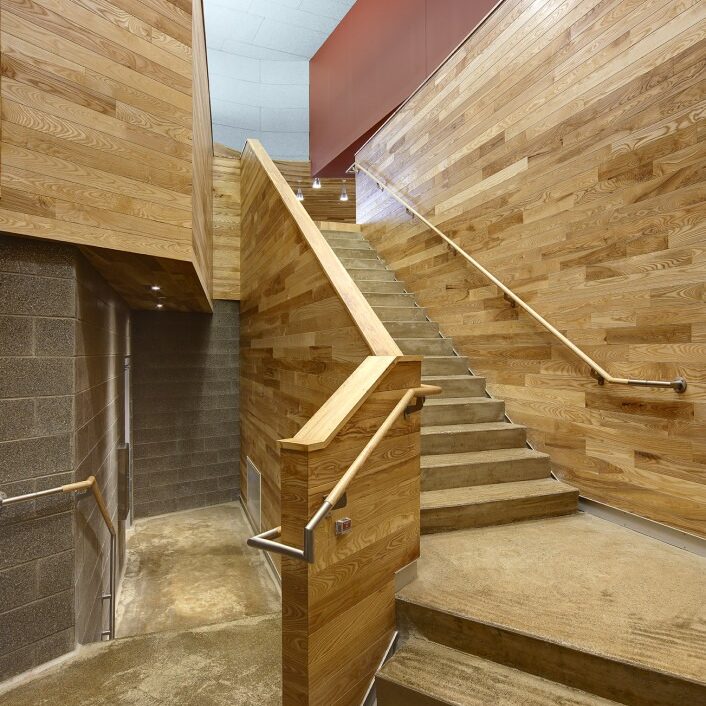


The Traverwood Branch of the Ann Arbor District Library is a one-story building with underground parking that brought together a variety of materials in its construction.
The building sits on approximately 4.3 acres in northeast Ann Arbor in an “L” shape. The building design incorporates a floor plan that is not shy to angles, sloped walls, and cantilevered roofs. While this building’s complex shape was a challenge to design and draw, it is one that was openly welcomed at Robert Darvas Associates.
The building was designed with sustainability in mind. Ash trees from the site that had been killed by the Emerald Ash Borer were re-used as structural columns, flooring, and wall paneling. Additionally, we incorporated the use of a High Recycled Content Concrete mix. After researching the mix designs, it was decided that this type of concrete would be suitable for a number of the vertical concrete walls to be used in the underground parking. Its use was highly successful and has become a standard in our designs today.
Ann Arbor, MI
Completed 2008
Architect:
InForm Studio
Contractor:
O’Neal Construction
AIA Michigan Design Award
Privacy Policy
This site is protected by reCAPTCHA; the Google Privacy Policy and Terms of Service apply.
